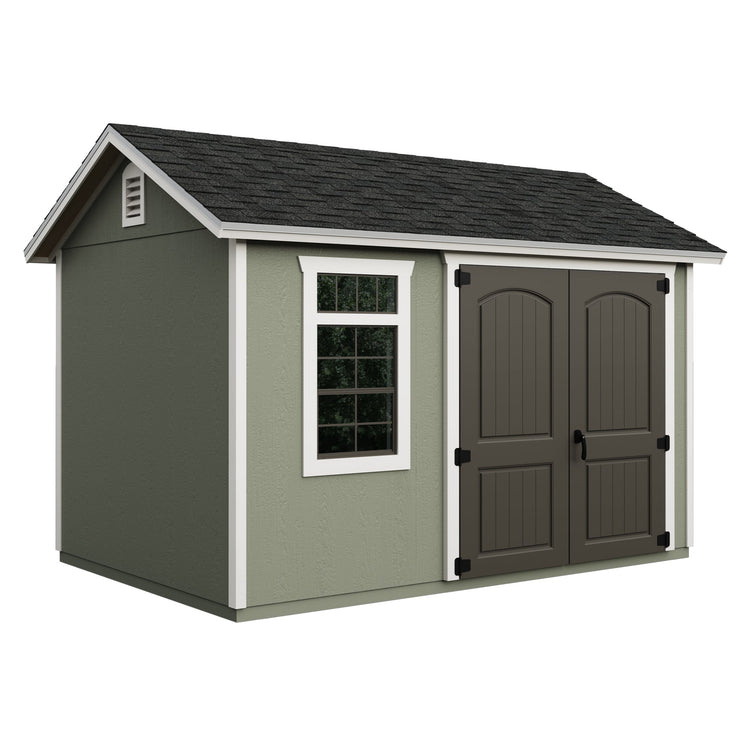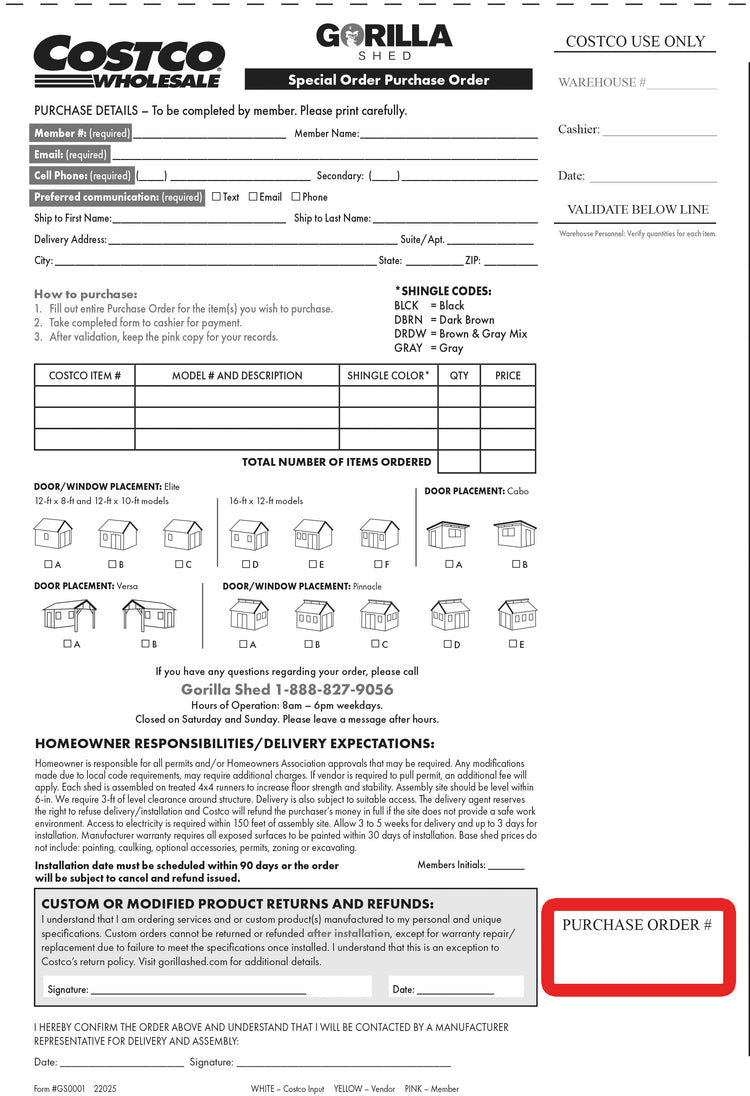Haven’t purchase a shed yet?
Read this first.Elite
Delivered & Installed
Delivery included
Starting at:
Starting at:
$4099.99 $4499.99- Professional installation and delivery included
- Best-in-class LP® ProStruct® floor system can hold up to 52 lbs/sq. ft.
- Dimensional shingles with lifetime warranty
- Aluminum diamond-plate threshold protects the entryway
- Extra-wide, 72-in residential-grade fiberglass doors
- Upgraded 16-in on-center wall stud spacing
- Large architectural overhangs
- Heavy-duty door hinges
- Two deluxe vents
- Large operable window with screen
- Shelf and workbench with overhead pegboard
Stronger FLOORS
Superior floor system handles Kong-sized weight loads along with an upscale appearance
12-in. on-center joists provide 35% more strength than standard floors
4x4 runners improves airflow under the shed
SmartGuard® protects against warping, rot, decay, and pests
Anti-slip diamond-plated threshold handles heavy traffic


Stronger WAlls
Built like your house, so it lasts like one
Interior 2x4 wall frame features 16-in. on-center spacing for 40% more strength
Treated LP® SmartSide® siding is resistant to rot, decay, insects, and dents
Siding is primed and ready for paint
Stronger Roof
Felt, drip edge, and architectural shingles provide three layers of protection
Drip edge and roof overhangs direct water away from the foundation
Dimensional shingles with a Lifetime Warranty
Roofing felt adds an extra moisture barrier


Heavy-duty doors
Durable residential-grade fiberglass doors keep the elements outside
Thick insulated doors provide extra security, reduce heat and outside noise
72-in. wide for hassle-free access
Resistant to warping, rotting, and decay
Installation
Professional installation included
Built on-site in two days or less
Licensed, insured and trained by manufacturing partners
Final shed build is reviewed with the member to ensure complete satisfaction


American Made
Made Proudly in Michigan
We believe that the best-in-class design and manufacturing come from the good people doingit right here in the USA.
15 Year
Limited Warranty
We back up our commitment to quality with a 15-year limited warranty. If you’re not happy with your purchase, let us know and we’ll make it right.
Faq
What makes a wood shed better?

Customizable
With full-access interior wood framing, it’s easy to expand your space with hooks, hangars, and shelves to accommodate all your needs. Interior unfinished. Paint not included.

Strong
Wood has been the building material of choice for thousands of years, meeting the demands of harsh weather, wind, rain, and snow. Plus it wont rust or dent like metal, or sag like plastic

Earth-Friendly
Gorilla wood is sourced from sustainable forests and cut to maximize yield and minimize waste. As it’s always been, wood is 100% biodegradable!














